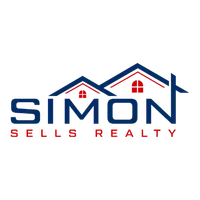2 Beds
2 Baths
1,010 SqFt
2 Beds
2 Baths
1,010 SqFt
Key Details
Property Type Condo
Sub Type Condo
Listing Status Active
Purchase Type For Sale
Square Footage 1,010 sqft
Price per Sqft $172
Subdivision Kingspoint
MLS Listing ID F10463751
Style Condo 1-4 Stories
Bedrooms 2
Full Baths 2
Construction Status Resale
HOA Y/N Yes
Year Built 1985
Annual Tax Amount $828
Tax Year 2024
Property Sub-Type Condo
Property Description
Location
State FL
County Broward County
Community Ashmont
Area Tamarac/Snrs/Lderhl (3650-3670;3730-3750;3820-3850)
Building/Complex Name Kingspoint
Rooms
Bedroom Description Master Bedroom Ground Level
Other Rooms Utility Room/Laundry
Dining Room Breakfast Area, Dining/Living Room
Interior
Interior Features First Floor Entry
Heating Central Heat
Cooling Central Cooling
Flooring Tile Floors
Equipment Dishwasher, Disposal, Dryer, Electric Range, Electric Water Heater, Refrigerator, Self Cleaning Oven, Smoke Detector, Washer
Furnishings Unfurnished
Exterior
Exterior Feature Other, Screened Balcony
Community Features Gated Community
Amenities Available Clubhouse-Clubroom, Courtesy Bus, Fitness Center
Waterfront Description Lake Front
Water Access Y
Water Access Desc Other
Private Pool No
Building
Unit Features Garden View,Lake
Foundation Cbs Construction
Unit Floor 3
Construction Status Resale
Schools
Elementary Schools Challenger
Middle Schools Westpine
High Schools J. P. Taravella
Others
Pets Allowed No
Senior Community Verified
Restrictions No Leasing
Security Features Complex Fenced,Guard At Site
Acceptable Financing Cash, Conventional
Membership Fee Required No
Listing Terms Cash, Conventional
Special Listing Condition As Is







