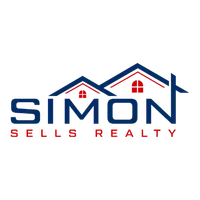3 Beds
2 Baths
2,360 SqFt
3 Beds
2 Baths
2,360 SqFt
Key Details
Property Type Single Family Home
Sub Type Single Family Detached
Listing Status Active
Purchase Type For Sale
Square Footage 2,360 sqft
Price per Sqft $233
Subdivision River Bridge
MLS Listing ID RX-11062665
Style < 4 Floors,Mediterranean,Ranch
Bedrooms 3
Full Baths 2
Construction Status Resale
HOA Fees $423/mo
HOA Y/N Yes
Year Built 1995
Annual Tax Amount $9,594
Tax Year 2024
Lot Size 0.319 Acres
Property Sub-Type Single Family Detached
Property Description
Location
State FL
County Palm Beach
Community River Bridge
Area 5780
Zoning RM-2(c
Rooms
Other Rooms Laundry-Inside
Master Bath Mstr Bdrm - Ground, Separate Shower, Separate Tub
Interior
Interior Features Built-in Shelves, Entry Lvl Lvng Area, Pantry, Roman Tub, Split Bedroom, Walk-in Closet
Heating Central, Electric
Cooling Central, Electric
Flooring Carpet, Ceramic Tile, Other
Furnishings Unfurnished
Exterior
Exterior Feature Covered Patio, Open Patio, Screened Patio
Parking Features 2+ Spaces, Garage - Attached
Garage Spaces 2.0
Community Features Sold As-Is, Gated Community
Utilities Available Cable, Electric, Public Sewer, Public Water
Amenities Available Clubhouse, Community Room, Manager on Site, Playground, Pool, Spa-Hot Tub, Street Lights, Tennis
Waterfront Description Lake
View Lake
Roof Type Barrel
Present Use Sold As-Is
Exposure West
Private Pool No
Building
Lot Description 1/4 to 1/2 Acre
Story 1.00
Unit Features Corner
Entry Level 1.00
Foundation CBS
Unit Floor 1
Construction Status Resale
Others
Pets Allowed Yes
HOA Fee Include Cable,Common R.E. Tax,Lawn Care,Manager,Pool Service,Security
Senior Community No Hopa
Restrictions Buyer Approval,No RV
Security Features Gate - Manned,Gate - Unmanned
Acceptable Financing Cash, Conventional, FHA
Horse Property No
Membership Fee Required No
Listing Terms Cash, Conventional, FHA
Financing Cash,Conventional,FHA
Pets Allowed No Aggressive Breeds
Virtual Tour https://www.propertypanorama.com/2515-Egret-Lake-Drive-Greenacres-FL-33413/unbranded






