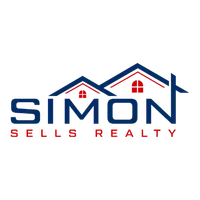5 Beds
4 Baths
4,291 SqFt
5 Beds
4 Baths
4,291 SqFt
Key Details
Property Type Single Family Home
Sub Type Single
Listing Status Active
Purchase Type For Sale
Square Footage 4,291 sqft
Price per Sqft $177
Subdivision Veranda 5 Veranda Gardens
MLS Listing ID F10491395
Style WF/No Ocean Access
Bedrooms 5
Full Baths 4
Construction Status Resale
HOA Fees $1,042/qua
HOA Y/N Yes
Year Built 2019
Annual Tax Amount $11,624
Tax Year 2024
Lot Size 8,668 Sqft
Property Sub-Type Single
Property Description
Location
State FL
County St. Lucie County
Area St Lucie County 7170; 7180; 7220; 7260; 7270; 7280
Zoning RS-2 - PSL
Rooms
Bedroom Description At Least 1 Bedroom Ground Level,Entry Level,Master Bedroom Ground Level,Other
Other Rooms Attic, Den/Library/Office, Family Room, Utility Room/Laundry
Dining Room Breakfast Area, Family/Dining Combination
Interior
Interior Features First Floor Entry, Built-Ins, Closet Cabinetry, Kitchen Island, Foyer Entry, Pantry, Walk-In Closets
Heating Central Heat
Cooling Central Cooling
Flooring Carpeted Floors, Ceramic Floor, Laminate
Equipment Automatic Garage Door Opener, Dishwasher, Fire Alarm, Gas Range, Microwave, Other Equipment/Appliances, Refrigerator, Smoke Detector, Wall Oven
Exterior
Exterior Feature Fence, Patio
Parking Features Attached
Garage Spaces 3.0
Community Features Gated Community
Waterfront Description Canal Width 1-80 Feet
Water Access Y
Water Access Desc Other
View Canal
Roof Type Concrete Roof
Private Pool No
Building
Lot Description Less Than 1/4 Acre Lot
Foundation Concrete Block Construction
Sewer Municipal Sewer
Water Municipal Water, Other
Construction Status Resale
Others
Pets Allowed No
HOA Fee Include 1042
Senior Community No HOPA
Restrictions Other Restrictions
Acceptable Financing Cash, Conventional, FHA, VA
Membership Fee Required No
Listing Terms Cash, Conventional, FHA, VA







