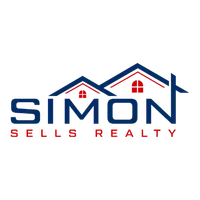4 Beds
3.1 Baths
2,345 SqFt
4 Beds
3.1 Baths
2,345 SqFt
Key Details
Property Type Single Family Home
Sub Type Single Family Detached
Listing Status Active
Purchase Type For Sale
Square Footage 2,345 sqft
Price per Sqft $554
Subdivision Eagleton At Pga National
MLS Listing ID RX-11081634
Style Multi-Level,Mediterranean,Contemporary
Bedrooms 4
Full Baths 3
Half Baths 1
Construction Status Resale
HOA Fees $420/mo
HOA Y/N Yes
Year Built 1988
Annual Tax Amount $15,944
Tax Year 2024
Lot Size 5,923 Sqft
Property Sub-Type Single Family Detached
Property Description
Location
State FL
County Palm Beach
Community Eagleton At Pga National
Area 5360
Zoning RES
Rooms
Other Rooms Family, Laundry-Inside, Storage, Attic
Master Bath Separate Shower, Mstr Bdrm - Ground, Dual Sinks
Interior
Interior Features Ctdrl/Vault Ceilings, Entry Lvl Lvng Area, Upstairs Living Area, Roman Tub, Volume Ceiling, Walk-in Closet, Pull Down Stairs, Foyer, Split Bedroom
Heating Central, Electric
Cooling Electric, Central, Ceiling Fan
Flooring Tile
Furnishings Unfurnished
Exterior
Exterior Feature Fence, Covered Patio, Shutters, Zoned Sprinkler, Auto Sprinkler, Screened Patio
Parking Features Garage - Attached, Driveway, 2+ Spaces
Garage Spaces 2.0
Pool Inground, Concrete, Spa, Equipment Included, Screened
Community Features Gated Community
Utilities Available Electric, Public Sewer, Gas Natural, Cable, Public Water
Amenities Available Pool, Fitness Trail, Playground, Pickleball, Cafe/Restaurant, Street Lights, Manager on Site, Sidewalks, Picnic Area, Spa-Hot Tub, Fitness Center, Bike - Jog, Tennis, Golf Course
Waterfront Description Lake
View Golf, Pool, Lake
Roof Type Barrel,S-Tile
Exposure South
Private Pool Yes
Building
Lot Description < 1/4 Acre, West of US-1, Paved Road, Private Road, Treed Lot, Golf Front, Sidewalks
Story 2.00
Foundation CBS, Concrete, Block
Construction Status Resale
Others
Pets Allowed Restricted
HOA Fee Include Common Areas,Reserve Funds,Cable,Manager,Security,Pest Control,Lawn Care,Maintenance-Exterior
Senior Community No Hopa
Restrictions Buyer Approval,No RV,Commercial Vehicles Prohibited,Lease OK w/Restrict
Security Features Gate - Manned
Acceptable Financing Cash, VA, FHA, Conventional
Horse Property No
Membership Fee Required No
Listing Terms Cash, VA, FHA, Conventional
Financing Cash,VA,FHA,Conventional
Pets Allowed Number Limit
Virtual Tour https://youtube.com/shorts/AIzjNNSJAPg?feature=share






