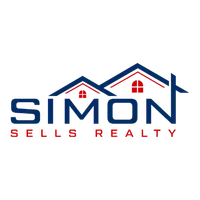3 Beds
2 Baths
1,900 SqFt
3 Beds
2 Baths
1,900 SqFt
Key Details
Property Type Single Family Home
Sub Type Single Family Detached
Listing Status Active
Purchase Type For Sale
Square Footage 1,900 sqft
Price per Sqft $302
Subdivision Meadowland Cove
MLS Listing ID RX-11091716
Style Traditional
Bedrooms 3
Full Baths 2
Construction Status Resale
HOA Fees $125/mo
HOA Y/N Yes
Year Built 1988
Annual Tax Amount $3,307
Tax Year 2024
Property Sub-Type Single Family Detached
Property Description
Location
State FL
County Palm Beach
Area 5520
Zoning res
Rooms
Other Rooms Family, Laundry-Inside, Attic, Den/Office, Great
Master Bath Separate Shower, Dual Sinks, Separate Tub
Interior
Interior Features Pantry, Laundry Tub, French Door, Roman Tub, Stack Bedrooms, Volume Ceiling, Walk-in Closet, Foyer
Heating Central, Electric
Cooling Electric, Central, Ceiling Fan
Flooring Wood Floor, Laminate, Tile
Furnishings Unfurnished
Exterior
Exterior Feature Fence, Open Patio, Awnings, Auto Sprinkler
Parking Features Garage - Attached, Driveway
Garage Spaces 2.0
Community Features Sold As-Is, Disclosure, Gated Community
Utilities Available Electric, Public Sewer, Public Water
Amenities Available Pool, Manager on Site, Clubhouse, Bike - Jog
Waterfront Description None
View Garden
Roof Type Comp Shingle
Present Use Sold As-Is,Disclosure
Exposure North
Private Pool No
Building
Lot Description Cul-De-Sac, Treed Lot
Story 1.00
Foundation Frame, Stucco
Construction Status Resale
Schools
Elementary Schools Wellington Elementary School
Middle Schools Wellington Landings Middle
High Schools Wellington High School
Others
Pets Allowed Yes
HOA Fee Include Common Areas,Manager,Security
Senior Community No Hopa
Restrictions Buyer Approval,Other,Lease OK w/Restrict,Tenant Approval
Security Features Gate - Unmanned
Acceptable Financing Cash, VA, FHA, Conventional
Horse Property No
Membership Fee Required No
Listing Terms Cash, VA, FHA, Conventional
Financing Cash,VA,FHA,Conventional
Virtual Tour https://www.propertypanorama.com/12861-Meadowbend-Drive-Wellington-FL-33414/unbranded






