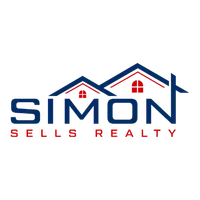3 Beds
2 Baths
1,702 SqFt
3 Beds
2 Baths
1,702 SqFt
Key Details
Property Type Single Family Home
Sub Type Single
Listing Status Active
Purchase Type For Sale
Square Footage 1,702 sqft
Price per Sqft $393
Subdivision Lloyd Estates
MLS Listing ID F10503481
Style No Pool/No Water
Bedrooms 3
Full Baths 2
Construction Status Resale
HOA Y/N No
Year Built 1957
Annual Tax Amount $3,210
Tax Year 2024
Lot Size 9,375 Sqft
Property Sub-Type Single
Property Description
Welcome, One of Oakland Park most desirable neighborhoods! Meticulously maintained 3-Bed 2-Bath gem. Offers comfort, Style and Functionality with spacious, airy open floor plan designed for seamless entertaining.
A Chef-Inspired Kitchen gleaming granite countertops, Soft-Close Cabinetry, Premium workstation Sink and Stainless Steel Appliances. Enjoy Peace of Mind with impact windows and doors, a full ADT/Ring security system, Carbon monoxide detectors, a whole-house Generac Standby generator. (Making safety and convenience top priorities). Host guests in your expansive 30' x 12' screened lanai. Plenty of room to add a Pool. Cemented parking for your RV/Boat. Laundry room with water heater. Don't miss it. CALL NOW!
Location
State FL
County Broward County
Area Ft Ldale Nw(3390-3400;3460;3540-3560;3720;3810)
Zoning R-1
Rooms
Bedroom Description Entry Level,Master Bedroom Ground Level
Other Rooms Family Room, Florida Room, Utility Room/Laundry
Dining Room Dining/Living Room, Eat-In Kitchen, Family/Dining Combination
Interior
Interior Features First Floor Entry, Closet Cabinetry, Kitchen Island, Fire Sprinklers, Pantry
Heating Central Heat
Cooling Ceiling Fans, Central Cooling
Flooring Ceramic Floor, Tile Floors
Equipment Automatic Garage Door Opener, Dishwasher, Disposal, Dryer, Electric Range, Electric Water Heater, Fire Alarm, Microwave, Refrigerator, Self Cleaning Oven, Smoke Detector, Wall Oven, Washer, Washer/Dryer Hook-Up
Furnishings Unfurnished
Exterior
Exterior Feature Exterior Lighting, Exterior Lights, Fence, Fruit Trees, High Impact Doors, Room For Pool
Parking Features Attached
Garage Spaces 1.0
Water Access N
View None
Roof Type Comp Shingle Roof
Private Pool No
Building
Lot Description Less Than 1/4 Acre Lot
Foundation Concrete Block Construction, Cbs Construction, Composition Shingle, Stucco Exterior Construction
Sewer Municipal Sewer
Water Municipal Water
Construction Status Resale
Schools
Elementary Schools Lloyd Estates
Middle Schools James S. Rickards
High Schools Northeast
Others
Pets Allowed Yes
Senior Community No HOPA
Restrictions No Restrictions
Acceptable Financing Cash, Conventional, FHA-Va Approved
Membership Fee Required No
Listing Terms Cash, Conventional, FHA-Va Approved
Pets Allowed No Restrictions







