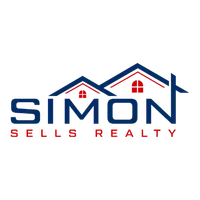3 Beds
3.1 Baths
3,571 SqFt
3 Beds
3.1 Baths
3,571 SqFt
OPEN HOUSE
Sun Jun 08, 12:00pm - 2:00pm
Key Details
Property Type Single Family Home
Sub Type Single Family Detached
Listing Status Coming Soon
Purchase Type For Sale
Square Footage 3,571 sqft
Price per Sqft $503
Subdivision Langford Landing
MLS Listing ID RX-11095313
Style < 4 Floors,Key West
Bedrooms 3
Full Baths 3
Half Baths 1
Construction Status Resale
HOA Fees $650/mo
HOA Y/N Yes
Year Built 2021
Annual Tax Amount $14,558
Tax Year 2024
Lot Size 0.357 Acres
Property Sub-Type Single Family Detached
Property Description
Location
State FL
County Martin
Area 3 - Jensen Beach/Stuart - North Of Roosevelt Br
Zoning Residential
Rooms
Other Rooms Den/Office, Family, Laundry-Inside, Laundry-Util/Closet
Master Bath Mstr Bdrm - Ground, Mstr Bdrm - Sitting, Separate Tub
Interior
Interior Features Entry Lvl Lvng Area, Foyer, Kitchen Island, Laundry Tub, Pantry, Pull Down Stairs, Split Bedroom, Volume Ceiling, Walk-in Closet
Heating Central, Electric, Zoned
Cooling Central, Humidistat, Zoned
Flooring Ceramic Tile
Furnishings Furniture Negotiable
Exterior
Exterior Feature Auto Sprinkler, Covered Patio, Fence, Fruit Tree(s), Solar Panels, Summer Kitchen, Well Sprinkler, Zoned Sprinkler
Parking Features Driveway, Garage - Attached, Golf Cart, Vehicle Restrictions
Garage Spaces 3.0
Pool Concrete, Gunite, Heated, Inground, Salt Chlorination
Community Features Home Warranty, Sold As-Is, Gated Community
Utilities Available Electric, Public Water, Well Water
Amenities Available Boating, Sidewalks, Street Lights
Waterfront Description None
Water Access Desc Common Dock,Electric Available,Lift,Marina,Restroom,Up to 40 Ft Boat,Water Available
Roof Type Concrete Tile
Present Use Home Warranty,Sold As-Is
Handicap Access Door Levers, Wide Doorways
Exposure East
Private Pool Yes
Building
Lot Description 1/4 to 1/2 Acre, Paved Road, Private Road, Sidewalks, Treed Lot
Story 1.00
Foundation Block, CBS, Stucco
Construction Status Resale
Schools
Elementary Schools Felix A Williams Elementary School
Middle Schools Stuart Middle School
High Schools Jensen Beach High School
Others
Pets Allowed Yes
HOA Fee Include Common Areas,Insurance-Other,Legal/Accounting,Management Fees,Reserve Funds
Senior Community No Hopa
Restrictions Buyer Approval,Commercial Vehicles Prohibited,No RV
Security Features Gate - Unmanned,Motion Detector,Security Sys-Owned
Acceptable Financing Cash, Conventional
Horse Property No
Membership Fee Required No
Listing Terms Cash, Conventional
Financing Cash,Conventional
Pets Allowed No Aggressive Breeds, Number Limit
Virtual Tour https://www.propertypanorama.com/2534-NE-Evinrude-Circle-Jensen-Beach-FL-34957/unbranded



