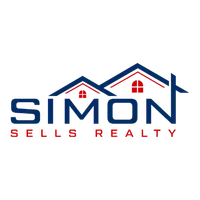6 Beds
4 Baths
4,066 SqFt
6 Beds
4 Baths
4,066 SqFt
Key Details
Property Type Single Family Home
Sub Type Single Family Detached
Listing Status Coming Soon
Purchase Type For Sale
Square Footage 4,066 sqft
Price per Sqft $218
Subdivision Black Diamond Ph 1
MLS Listing ID RX-11101156
Bedrooms 6
Full Baths 4
Construction Status Resale
HOA Fees $384/mo
HOA Y/N Yes
Year Built 2003
Annual Tax Amount $12,556
Tax Year 2024
Lot Size 7,848 Sqft
Property Sub-Type Single Family Detached
Property Description
Location
State FL
County Palm Beach
Community Black Diamond
Area 5520
Zoning PUD(ci
Rooms
Other Rooms Family, Laundry-Inside, Maid/In-Law
Master Bath Dual Sinks
Interior
Interior Features Foyer, Kitchen Island, Volume Ceiling, Walk-in Closet
Heating Central
Cooling Central
Flooring Ceramic Tile
Furnishings Unfurnished
Exterior
Exterior Feature Auto Sprinkler, Room for Pool
Parking Features 2+ Spaces, Garage - Attached
Garage Spaces 3.0
Community Features Sold As-Is, Gated Community
Utilities Available Cable, Electric, Gas Natural, Public Sewer, Public Water
Amenities Available Basketball, Clubhouse, Fitness Center, Playground, Pool, Street Lights, Tennis
Waterfront Description Canal Width 1 - 80
View Canal, Preserve
Roof Type Concrete Tile
Present Use Sold As-Is
Exposure South
Private Pool No
Building
Lot Description < 1/4 Acre, Paved Road
Story 2.00
Foundation CBS
Construction Status Resale
Others
Pets Allowed Yes
HOA Fee Include Common Areas,Manager,Pool Service
Senior Community No Hopa
Restrictions Buyer Approval,Lease OK w/Restrict
Security Features Gate - Manned
Acceptable Financing Cash, Conventional, FHA, VA
Horse Property No
Membership Fee Required No
Listing Terms Cash, Conventional, FHA, VA
Financing Cash,Conventional,FHA,VA
Pets Allowed Number Limit

