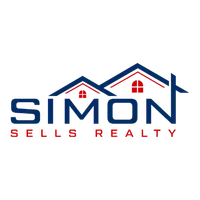4 Beds
3 Baths
3,001 SqFt
4 Beds
3 Baths
3,001 SqFt
Key Details
Property Type Single Family Home
Sub Type Single Family Detached
Listing Status Coming Soon
Purchase Type For Sale
Square Footage 3,001 sqft
Price per Sqft $316
Subdivision Jupiter Farms
MLS Listing ID RX-11101158
Style < 4 Floors,Ranch
Bedrooms 4
Full Baths 3
Construction Status Resale
HOA Y/N No
Year Built 1989
Annual Tax Amount $5,263
Tax Year 2024
Lot Size 1.250 Acres
Property Sub-Type Single Family Detached
Property Description
Location
State FL
County Palm Beach
Area 5040
Zoning AR
Rooms
Other Rooms Cabana Bath, Den/Office, Family, Recreation
Master Bath Mstr Bdrm - Ground
Interior
Interior Features Ctdrl/Vault Ceilings, Entry Lvl Lvng Area, Fireplace(s), Foyer, Kitchen Island, Pantry, Sky Light(s), Split Bedroom, Volume Ceiling, Walk-in Closet
Heating Electric
Cooling Ceiling Fan, Central
Flooring Ceramic Tile
Furnishings Unfurnished
Exterior
Exterior Feature Covered Patio, Fence, Shed
Parking Features 2+ Spaces, Carport - Detached, Driveway
Pool Inground, Screened
Utilities Available Cable, Septic, Well Water
Amenities Available None
Waterfront Description None
View Garden, Pool
Roof Type Comp Shingle
Exposure West
Private Pool Yes
Building
Lot Description 1 to < 2 Acres, Paved Road
Story 1.00
Foundation Frame
Construction Status Resale
Others
Pets Allowed Yes
Senior Community No Hopa
Restrictions None
Acceptable Financing Cash, Conventional
Horse Property No
Membership Fee Required No
Listing Terms Cash, Conventional
Financing Cash,Conventional
Pets Allowed No Restrictions

