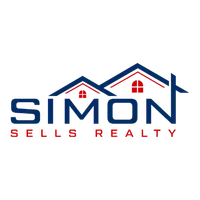Bought with Vlasek Real Estate Group
$1,450,000
$1,495,000
3.0%For more information regarding the value of a property, please contact us for a free consultation.
4 Beds
4 Baths
3,526 SqFt
SOLD DATE : 04/02/2025
Key Details
Sold Price $1,450,000
Property Type Single Family Home
Sub Type Single Family Detached
Listing Status Sold
Purchase Type For Sale
Square Footage 3,526 sqft
Price per Sqft $411
Subdivision Rabbit Hollowe
MLS Listing ID RX-11059642
Sold Date 04/02/25
Style Ranch
Bedrooms 4
Full Baths 4
Construction Status Resale
HOA Fees $155/mo
HOA Y/N Yes
Year Built 1995
Annual Tax Amount $13,085
Tax Year 2024
Lot Size 0.462 Acres
Property Sub-Type Single Family Detached
Property Description
Exquisite Courtyard Estate in Delray Beach's Prestigious Rabbit HolloweWelcome to your private tropical oasis located off the highly coveted Germantown Road in the boutique luxury community of Rabbit Hollowe. Nestled on a meticulously landscaped, fully fenced, half-acre lot, this stunning 4-bedroom, 4-bath courtyard home offers the perfect blend of sophisticated design and modern comforts.Step through the grand entrance and be captivated by soaring 14-foot ceilings, an abundance of natural light, and an open-concept floor plan designed for seamless indoor-outdoor living. The heart of the home features a chef's kitchen with gas cooking, premium appliances, and custom cabinetry.Entertain effortlessly in the expansive courtyard, where a large pool, built-in grill, and oversized
Location
State FL
County Palm Beach
Community Rabbit Hollowe
Area 4550
Zoning R-1-AA
Rooms
Other Rooms Den/Office, Family, Laundry-Inside, Laundry-Util/Closet, Storage
Master Bath Bidet, Dual Sinks, Mstr Bdrm - Ground, Separate Shower, Separate Tub, Whirlpool Spa
Interior
Interior Features Entry Lvl Lvng Area, Fireplace(s), Foyer, Laundry Tub, Pantry, Roman Tub, Split Bedroom, Volume Ceiling, Walk-in Closet
Heating Central, Electric, Zoned
Cooling Ceiling Fan, Central, Zoned
Flooring Laminate, Tile
Furnishings Unfurnished
Exterior
Exterior Feature Auto Sprinkler, Built-in Grill, Covered Patio, Custom Lighting, Fence, Fruit Tree(s), Open Patio, Outdoor Shower, Shutters, Summer Kitchen
Parking Features 2+ Spaces, Drive - Decorative, Driveway, Garage - Attached, Vehicle Restrictions
Garage Spaces 2.0
Pool Gunite, Heated, Inground, Spa
Community Features Sold As-Is
Utilities Available Cable, Gas Bottle, Public Sewer, Public Water, Underground
Amenities Available Sidewalks, Street Lights
Waterfront Description Lake
View Garden, Lake, Pool
Roof Type Flat Tile
Present Use Sold As-Is
Exposure West
Private Pool Yes
Building
Lot Description 1/4 to 1/2 Acre, Irregular Lot, Paved Road, Public Road, Sidewalks, West of US-1
Story 1.00
Foundation CBS
Construction Status Resale
Schools
Elementary Schools Orchard View Elementary School
Middle Schools Omni Middle School
High Schools Spanish River Community High School
Others
Pets Allowed Restricted
HOA Fee Include Common Areas,Common R.E. Tax,Legal/Accounting
Senior Community No Hopa
Restrictions Buyer Approval,Commercial Vehicles Prohibited,Lease OK w/Restrict
Security Features Burglar Alarm,Security Light,TV Camera
Acceptable Financing Cash, Conventional
Horse Property No
Membership Fee Required No
Listing Terms Cash, Conventional
Financing Cash,Conventional
Pets Allowed No Aggressive Breeds, Size Limit
Read Less Info
Want to know what your home might be worth? Contact us for a FREE valuation!

Our team is ready to help you sell your home for the highest possible price ASAP






