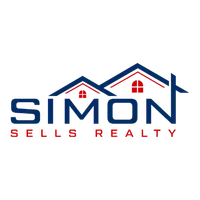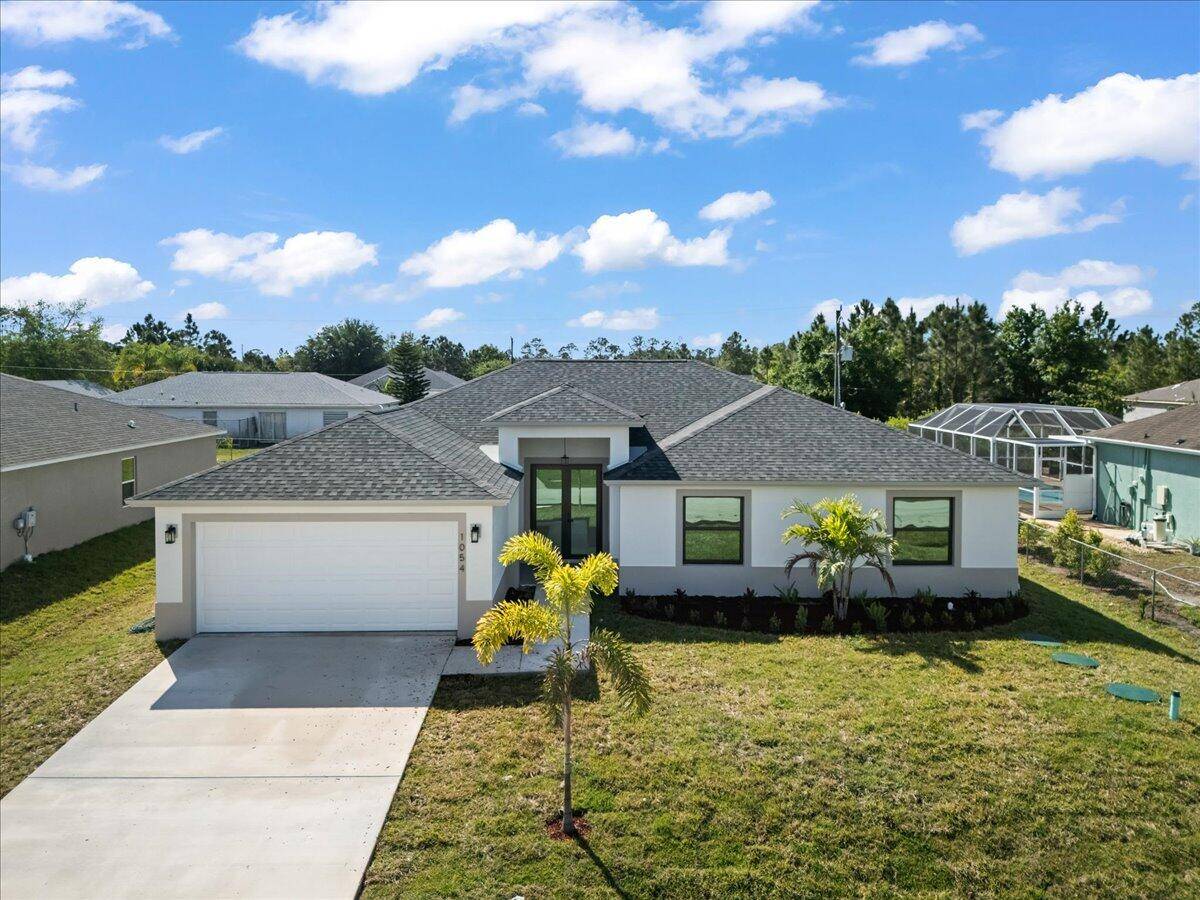Bought with Sea Flag Homes
$430,000
$430,000
For more information regarding the value of a property, please contact us for a free consultation.
3 Beds
3 Baths
2,245 SqFt
SOLD DATE : 05/21/2025
Key Details
Sold Price $430,000
Property Type Single Family Home
Sub Type Single Family Detached
Listing Status Sold
Purchase Type For Sale
Square Footage 2,245 sqft
Price per Sqft $191
Subdivision Port Malabar Unit 23
MLS Listing ID RX-11085134
Sold Date 05/21/25
Bedrooms 3
Full Baths 3
Construction Status New Construction
HOA Y/N No
Year Built 2025
Annual Tax Amount $518
Tax Year 2022
Lot Size 10,019 Sqft
Property Sub-Type Single Family Detached
Property Description
MOVE IN READY! NO HOA - 3/3 + Den with significantly higher-end finishes and features than the average new builds in Palm Bay. SELLER OFFERS 5K INCENTIVES TOWARDS CLOSING COST FOR A FULL-PRICE OFFER. IMPACT DOORS, WINDOWS AND GARAGE DOOR AND LOW E WINDOWS. TILE THROUGHOUT, INCLUDING BACK AND FRONT PORCH. QUARTZ COUNTERTOPS IN KITCHEN, VANITIES AND WINDOW SILLS. The kitchen has plenty of cabinet space plus a pantry. Master bathroom with dual sinks, a free-standing bathtub, and a big shower with glass enclosure. Huge back porch with electrical and water hookups ready for you to install a Summer Kitchen. SCHEDULE YOUR SHOWING AT ANY TIME (Agents please use Showing Time) The staged photos are from the same model in a different location.
Location
State FL
County Brevard
Area 6372 - Brevard County (W Of Ir)
Zoning RS4
Rooms
Other Rooms Family
Master Bath Dual Sinks, Spa Tub & Shower
Interior
Interior Features Foyer, Kitchen Island, Pantry, Walk-in Closet
Heating Central, Heat Pump-Reverse
Cooling Central
Flooring Tile
Furnishings Unfurnished
Exterior
Parking Features Garage - Attached
Garage Spaces 2.0
Utilities Available Electric, Septic, Well Water
Amenities Available None
Waterfront Description None
Roof Type Comp Shingle
Exposure Northwest
Private Pool No
Building
Lot Description < 1/4 Acre
Story 1.00
Foundation Block, Concrete, Stucco
Construction Status New Construction
Others
Pets Allowed Yes
Senior Community No Hopa
Restrictions None
Acceptable Financing Cash, Conventional, FHA, VA
Horse Property No
Membership Fee Required No
Listing Terms Cash, Conventional, FHA, VA
Financing Cash,Conventional,FHA,VA
Read Less Info
Want to know what your home might be worth? Contact us for a FREE valuation!

Our team is ready to help you sell your home for the highest possible price ASAP






