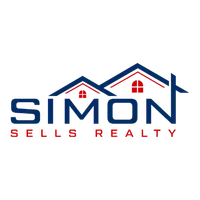Bought with Lifetime Realty
$725,000
$799,000
9.3%For more information regarding the value of a property, please contact us for a free consultation.
3 Beds
3 Baths
2,412 SqFt
SOLD DATE : 05/30/2025
Key Details
Sold Price $725,000
Property Type Single Family Home
Sub Type Single Family Detached
Listing Status Sold
Purchase Type For Sale
Square Footage 2,412 sqft
Price per Sqft $300
Subdivision Osprey Cove Yacht Club
MLS Listing ID RX-11038685
Sold Date 05/30/25
Style Traditional
Bedrooms 3
Full Baths 3
Construction Status Resale
HOA Fees $350/mo
HOA Y/N Yes
Year Built 2005
Annual Tax Amount $13,314
Tax Year 2024
Lot Size 0.349 Acres
Property Sub-Type Single Family Detached
Property Description
Discover this elegant home located in the luxurious, gated Osprey Cove, nestled along the Intracoastal Waterway in Hobe Sound. This 3-bedroom, 3-bathroom CBS-built residence offers a seamless blend of comfort and sophistication. Step outside to a screened enclosure featuring a summer kitchen, perfect for entertaining. A circular paver driveway welcomes you home, while the whole house generator with a 500-gallon propane tank provides peace of mind. For added security, the home is equipped with accordion shutters, ensuring storm protection year-round. Enjoy the premium lifestyle of Osprey Cove, combining privacy and luxury in a sought-after waterfront community. Additional upgrades, LG Induction Stove, Kitchen Aid DW, LG Refrigerator, Water Filtration System, Samsung Washer/Dryer!
Location
State FL
County Martin
Area 14 - Hobe Sound/Stuart - South Of Cove Rd
Zoning Res
Rooms
Other Rooms Family, Florida, Laundry-Inside
Master Bath Dual Sinks, Mstr Bdrm - Ground, Separate Shower, Separate Tub
Interior
Interior Features Foyer, Pantry, Pull Down Stairs, Roman Tub, Split Bedroom, Volume Ceiling, Walk-in Closet
Heating Central, Electric
Cooling Ceiling Fan, Central, Electric
Flooring Tile
Furnishings Unfurnished
Exterior
Exterior Feature Room for Pool, Screen Porch, Shutters, Summer Kitchen, Zoned Sprinkler
Parking Features Driveway, Garage - Attached
Garage Spaces 2.0
Community Features Sold As-Is, Gated Community
Utilities Available Cable, Electric, Public Sewer, Public Water
Amenities Available Boating, Clubhouse, Fitness Center, Pickleball, Picnic Area, Pool, Sidewalks, Tennis
Waterfront Description Intracoastal,No Fixed Bridges
View Garden
Roof Type Barrel,S-Tile
Present Use Sold As-Is
Exposure East
Private Pool No
Building
Lot Description 1/4 to 1/2 Acre
Story 1.00
Foundation CBS
Construction Status Resale
Schools
Elementary Schools Hobe Sound Elementary School
Middle Schools Murray Middle School
High Schools South Fork High School
Others
Pets Allowed Yes
HOA Fee Include Cable,Common Areas,Recrtnal Facility
Senior Community No Hopa
Restrictions Other
Security Features Security Sys-Owned
Acceptable Financing Cash
Horse Property No
Membership Fee Required No
Listing Terms Cash
Financing Cash
Read Less Info
Want to know what your home might be worth? Contact us for a FREE valuation!

Our team is ready to help you sell your home for the highest possible price ASAP






