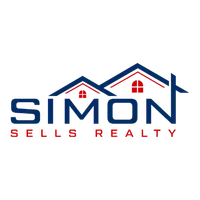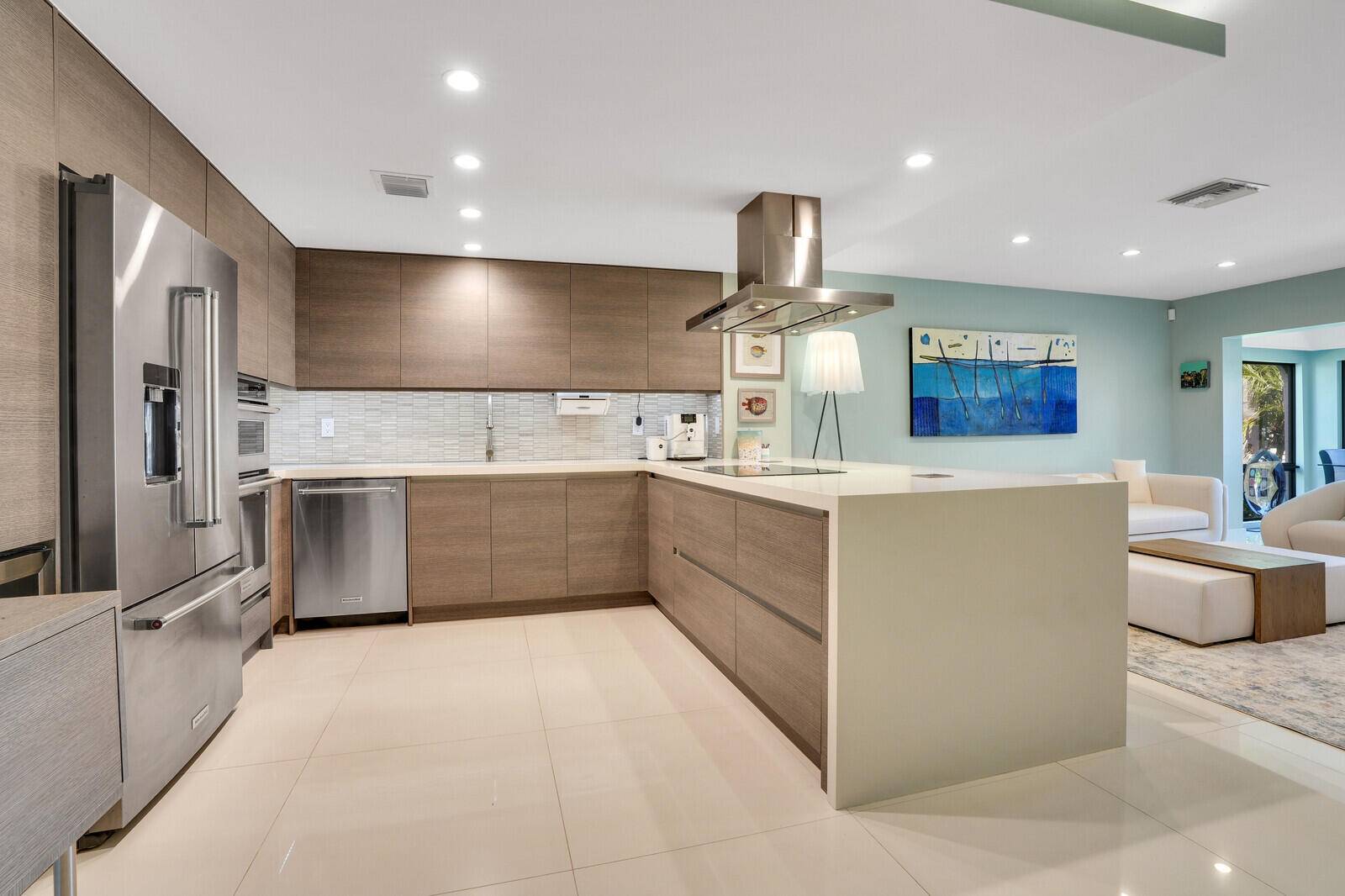Bought with NextHome Real Estate Executives
$1,325,000
$1,345,000
1.5%For more information regarding the value of a property, please contact us for a free consultation.
3 Beds
3 Baths
1,642 SqFt
SOLD DATE : 07/02/2025
Key Details
Sold Price $1,325,000
Property Type Townhouse
Sub Type Townhouse
Listing Status Sold
Purchase Type For Sale
Square Footage 1,642 sqft
Price per Sqft $806
Subdivision Mariners Cove 1
MLS Listing ID RX-11072851
Sold Date 07/02/25
Style Townhouse
Bedrooms 3
Full Baths 3
Construction Status Resale
HOA Fees $980/mo
HOA Y/N Yes
Min Days of Lease 120
Year Built 1987
Annual Tax Amount $13,932
Tax Year 2024
Property Sub-Type Townhouse
Property Description
Stunning, Contemporary End unit Townhome w/ boat slip. Embrace the ultimate Palm Beach lifestyle in this one-of-a-kind townhome, featuring a direct line of sight to your own deeded boat slip on the intracoastal. Step into your personal sanctuary, where modern design harmonizes with comfort. Four minutes away from fabulous beaches, upscale shopping, and exquisite dining, this airy home offers an unparalleled cosmopolitan experience, ideal for professionals and urban enthusiasts alike. Relax in your beautifully landscaped backyard oasis, surrounded by palm trees--a tranquil retreat after a long day. Enjoy convenient access to a new gym/clubhouse, and a swimming pool, providing the perfect blend of healthy living and urban convenience. This impeccable home showcases an array of
Location
State FL
County Palm Beach
Area 5230
Zoning RS
Rooms
Other Rooms Laundry-Inside
Master Bath Dual Sinks, Mstr Bdrm - Upstairs
Interior
Interior Features Built-in Shelves, Entry Lvl Lvng Area, Kitchen Island, Pantry, Split Bedroom, Walk-in Closet
Heating Central, Electric
Cooling Ceiling Fan, Central, Electric
Flooring Ceramic Tile
Furnishings Unfurnished
Exterior
Exterior Feature Open Patio
Parking Features Assigned, Carport - Detached, Covered, Guest
Community Features Sold As-Is, Gated Community
Utilities Available Cable, Electric, Public Sewer, Public Water
Amenities Available Boating, Clubhouse, Community Room, Fitness Center, Pool, Sidewalks, Spa-Hot Tub
Waterfront Description Intracoastal,Lagoon,Marina,No Fixed Bridges,Ocean Access
Water Access Desc Marina,No Wake Zone,Private Dock,Up to 30 Ft Boat
View Marina
Roof Type Barrel
Present Use Sold As-Is
Exposure South
Private Pool No
Building
Lot Description < 1/4 Acre
Story 2.00
Unit Features Corner
Foundation CBS
Construction Status Resale
Schools
Elementary Schools Dwight D. Eisenhower Elementary School
Middle Schools Howell L. Watkins Middle School
High Schools William T. Dwyer High School
Others
Pets Allowed Restricted
HOA Fee Include Common Areas,Insurance-Bldg,Lawn Care,Maintenance-Exterior,Security
Senior Community No Hopa
Restrictions Buyer Approval,Commercial Vehicles Prohibited,Lease OK w/Restrict,No RV
Security Features Gate - Unmanned
Acceptable Financing Cash, Conventional, FHA, VA
Horse Property No
Membership Fee Required No
Listing Terms Cash, Conventional, FHA, VA
Financing Cash,Conventional,FHA,VA
Pets Allowed Number Limit, Size Limit
Read Less Info
Want to know what your home might be worth? Contact us for a FREE valuation!

Our team is ready to help you sell your home for the highest possible price ASAP






